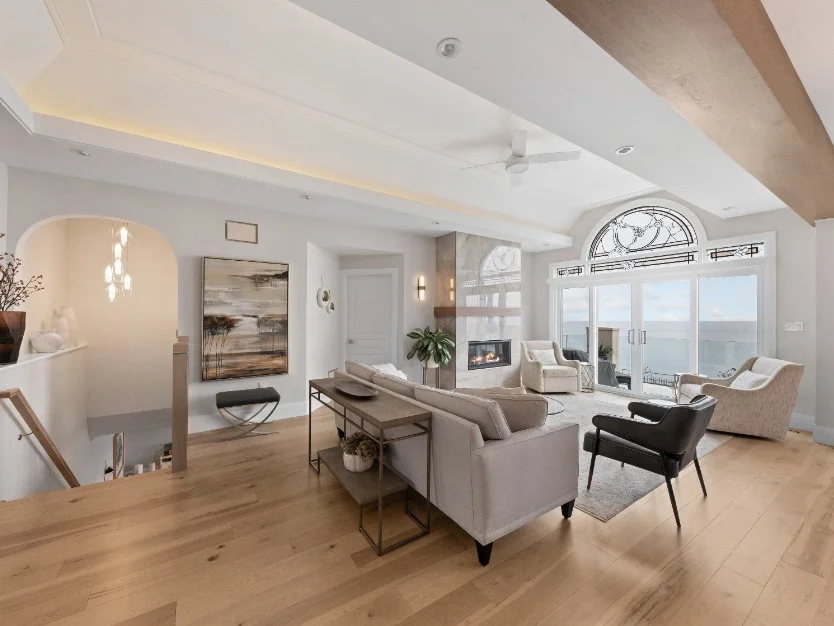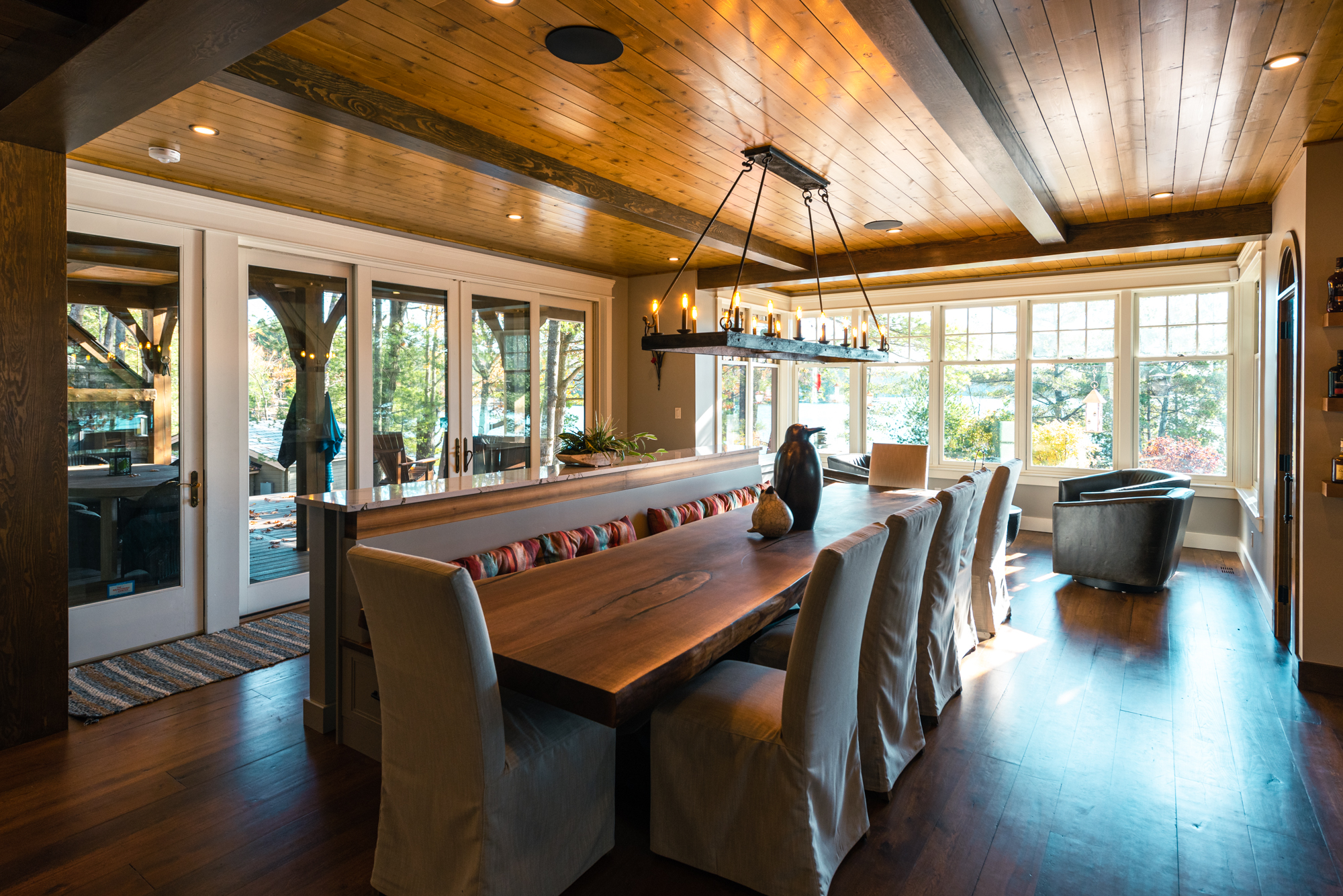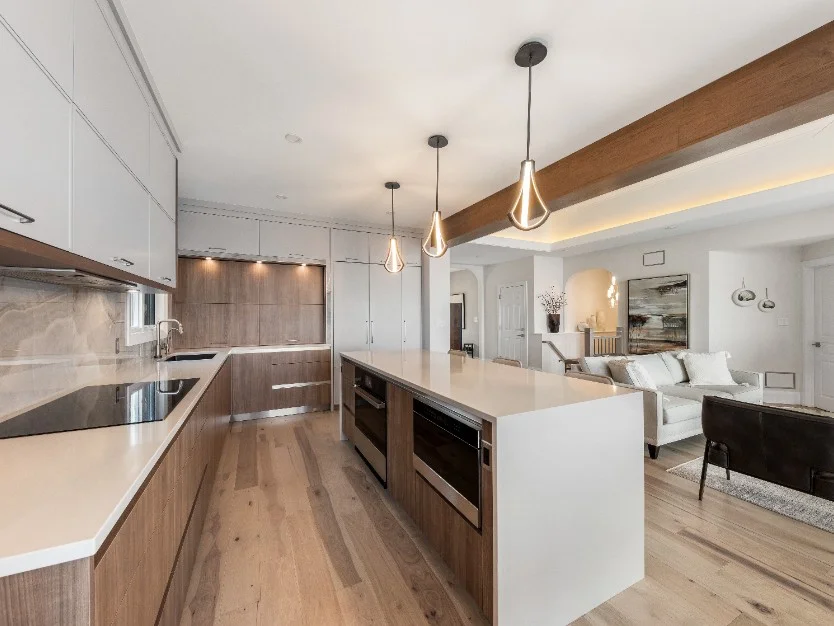The Rêve Design Package is our flagship offering. When does a full-service package make sense?
In review: à la carte design
In Part I of this blog series, we explored Rêve Interior Design Studio’s à la carte design package, a practical solution for homeowners tackling smaller-scale projects like a bathroom refresh or kitchen update. Priced at a flat rate of $900 per room, this package provides expert guidance to ensure your space is both functional and cohesive.
But what if you’re planning a larger renovation, a custom home, or a multi-room transformation? That’s where our full-service Rêve design package comes in.
The full-service Rêve design package – a seamless, start-to-finish experience
At Rêve, we believe great design is more than aesthetics—it’s about creating a space that works for your lifestyle. Our full-service package provides a fully customized, white-glove design experience, guiding you through every stage with expert precision and care.
Whether you’re building a new home, embarking on a major renovation, or redesigning multiple spaces, this package ensures a cohesive, well-thought-out design plan backed by comprehensive documentation.
The full-service design process
Our full-service Rêve design package follows a structured six-step process to bring your vision to life:
Step 1: Project expectations
A successful design starts with collaboration. To ensure we capture your vision, we encourage you to share as much as possible:
- Inspiration images, product ideas, and colour preferences
- Functionality needs and must-haves
- Any existing CAD documentation, if available
In turn, our team drives the process forward by providing:
- Dedicated focus on your project
- Timely communication and updates
- A structured approach using our client portal to track progress and approvals
Step 2: Discovery – transforming ideas into a plan
We take your inspiration and begin shaping it into a functional design. This phase includes:
- A review of all inspirational materials and design preferences
- Evaluation of any existing CAD layouts
- Room-by-room intake forms to assess needs and expectations
- Product exploration and education to align selections with your vision
Step 3: Concept development – bringing your vision to life
With the foundation in place, we begin developing your design with:
- CAD layouts, including floor plans and elevations for spatial planning
- Full-colour 3D physical-based renders provide a realistic visualization of your space
- Curated material selections, including millwork, countertops, flooring, tile, fixtures, appliances, and accessories
Step 4: Design presentation – your space, fully realized
At this stage, we present your fully developed design at our studio, giving you a comprehensive look at your project. This includes:
- A 3D slideshow presentation of your future space
- A detailed mood board featuring material selections
- Physical samples of finishes, allowing you to see and feel the textures before finalizing choices
Step 5: Define & refine – tracking selections and approvals
After the design presentation, all documents are uploaded to our client portal for easy access. This system allows you to:
- Track material selections and revisions
- Approve final design elements
- Stay organized with all design details in one place
We include one major round of revisions, with the opportunity for smaller refinements to ensure every detail meets your expectations.
Step 6: Design fulfillment – delivering your comprehensive design package
Once everything is finalized, we compile all design documents into a professional, highly detailed Rêve Design Package that serves as a roadmap for your build. This includes:
- Laminated design booklet featuring full-colour 3D physical-based renders and a Record of Finishes
- Construction package (11″ x 17″) with CAD layouts, elevations, and detailed construction callouts
- As-built layout (for renovation projects) to ensure accurate implementation
For any materials or services sourced by Rêve Interior Design Studio, we also provide cost estimates to assist with budgeting.
Who is the full-service Rêve package for?
The Rêve package is ideal for:
- Homeowners undertaking a whole-home renovation or new build who want a seamless, stress-free experience
- Clients who prefer expert guidance and detailed design documentation to ensure a well-executed project
- Those seeking a high level of customization with a polished, cohesive result
- Contractors and builders who need a detailed design roadmap to execute construction with precision
Investment and pricing
The Rêve design package starts at $2,500 for smaller projects, such as a master ensuite. Larger projects, including full-home designs, are priced based on scope and complexity.
Elevate your space with professional design
A well-designed home is more than just beautiful—it’s a space that enhances your daily life. By investing in full-service design, you ensure that every detail is thoughtfully planned, resulting in a home that is both functional and timeless.
If you’re ready for a streamlined, start-to-finish design experience, we’d love to hear from you. Get in touch to discuss your project and discover how we can bring your vision to life.




